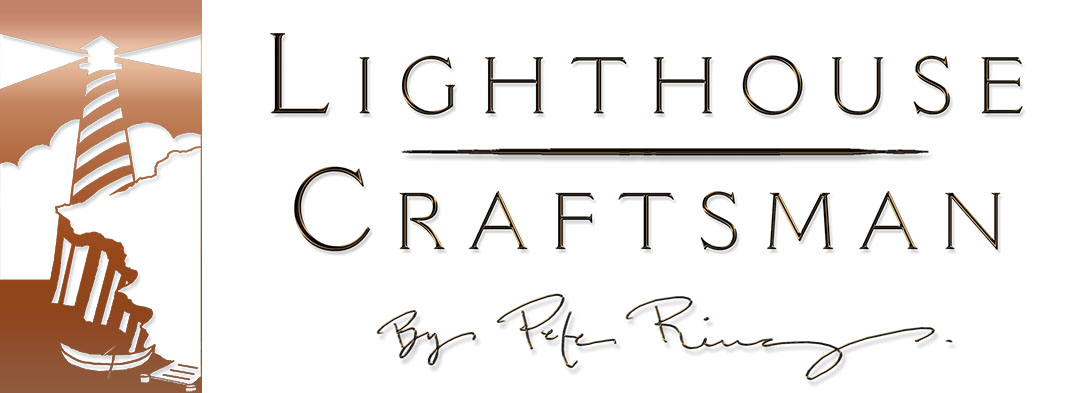We love working with clients on multiple projects over time! That was the case when the owners of this 10-year-old home in western Howard County decided to finish their basement to provide entertainment space for family and friends. Tuscan Blue Design created an open central area for casual TV watching and hanging out.
Off of this central area are a wet bar, kids’ TV/gaming room, home theater, gym and full bathroom. We worked closely with the owners and designer to transform the unfinished space into what you see here, including in-house specification and installation of the audio-visual equipment in the home theater. Other notable details include built-ins, custom stair handrail, wood ceiling beams, designer tile work and custom trim.























